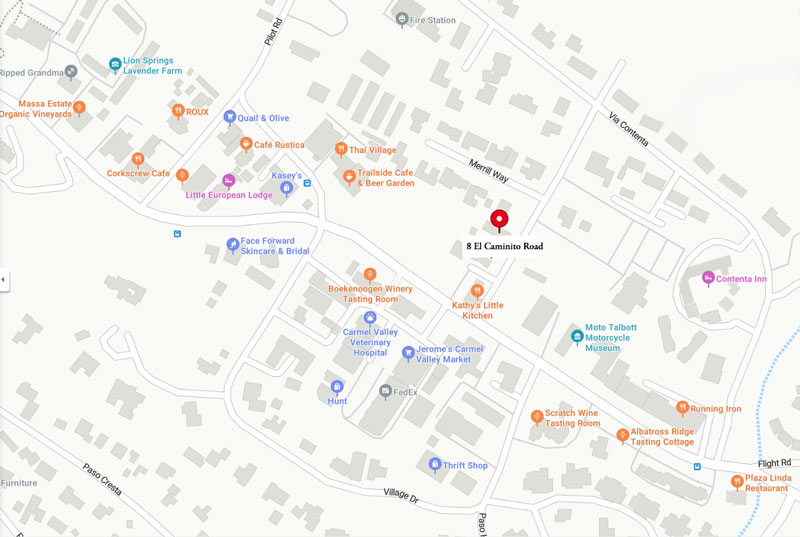Mixed-Use Building with House, 4-Car Garage, Apartments and Offices
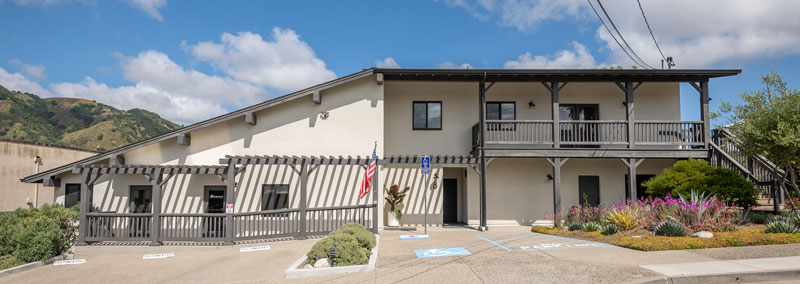
$2,999,000
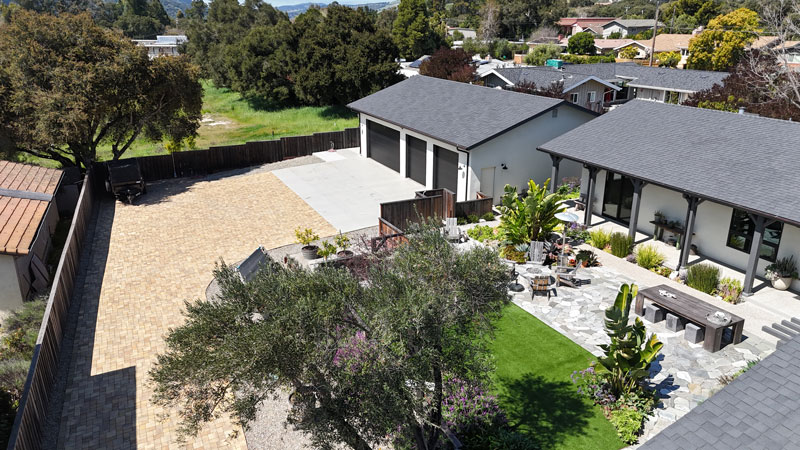
Mixed-Use Notes:
Mixed Use in Carmel Valley Village with a 4 Car Garage:
- Perfect auto collector setup.
- The main home is perfect for a primary or second home.
- The $7,200+ gross rental from Suites 101, 102, 103, & 201 will cover all property expenses, except debt service.
- Very short distance to Carmel Valley Village wineries & restaurants
- 3,614 sq ft building / 18,295 sq. ft lot
Auto Collector:
- Highway 68 garage condominiums sell for $674-$750 / sq. ft.
- Divisible / 11’ ceilings / 200 amps power / heated
- Divisible or rentable / No CAM or other fee
4 Car Garage & Parking:
- 1,575 sq. ft / Office / Tool Crib / Compressed air nozzles
- 1,575 sq ft garage value = $1,061,000+ – 75 feet to your car
- RV parking
Owner Occupancy or Second Home attached residence:
- A one- or two-bedroom main residence*
- Complete 2019 remodel with high end finishes throughout
- Slate floors / Radiant Heat / 11.5’ ceilings
- Soapstone waterfall kitchen island & countertops
- Six burner Kitchen Aid stove / Convection microwave
- Gas Fireplace / Built in Stereo system.
- Western dual pane windows / Fan tech HRV air filtration system
- Electric gate creates a private courtyard setting and separation.
Residential & Commercial Income:
- Suite 201 is a 733 sq. ft. one bedroom / one bathroom second floor apartment.
- Suite 101 410 sq. ft one bedroom / one bathroom first floor apartment*
- Suite 102 is a 653 sq. ft commercial office space with an office loft and a vaulted ceiling.
- Suite 103 is a 396 sq. ft commercial office space with a vaulted ceiling.
- *Suite 101 has a doorway into the main residence. This doorway can be framed closed and finished to create a separate apartment unit or left as-is for a second bedroom for the main residence.
Rent Roll:
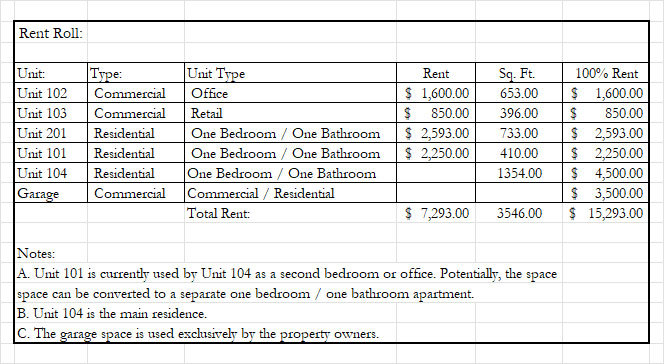
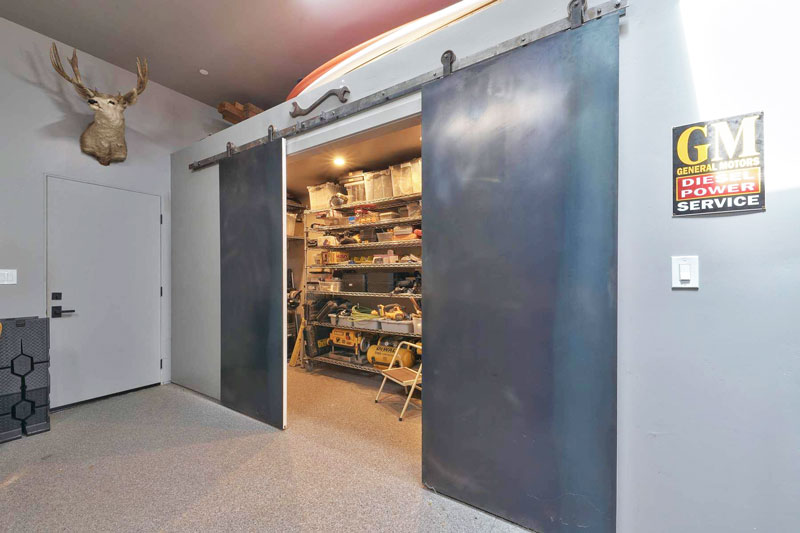
Four car garage with office, tool crib, 11' ceilings, 200amp power, heated.
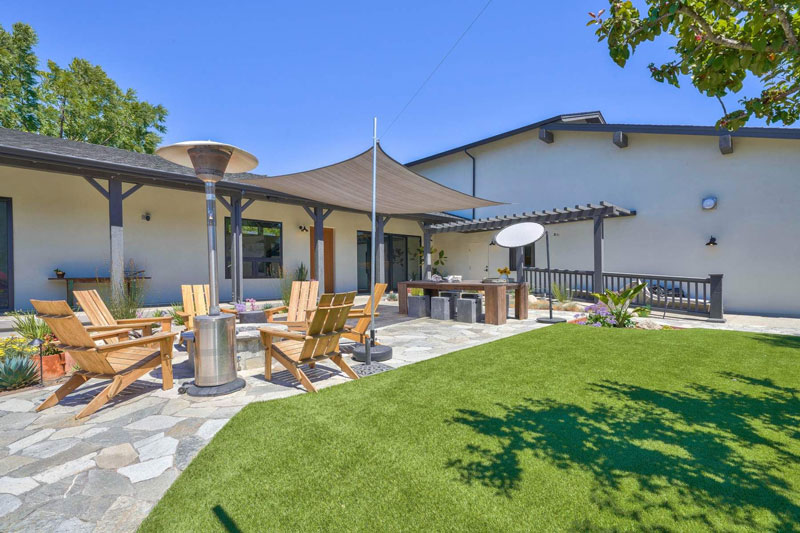
Patio and house entrance. Outdoor gas, outdoor shower, garden and private courtyard setting.
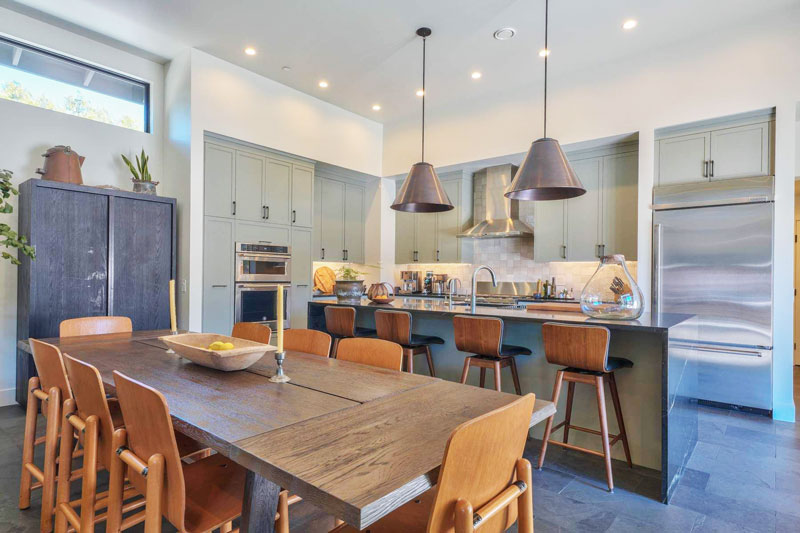
Custom kitchen with soapstone countertop, KitchenAid gas cooktop and convection oven, custom cabinets, and slate flooring.
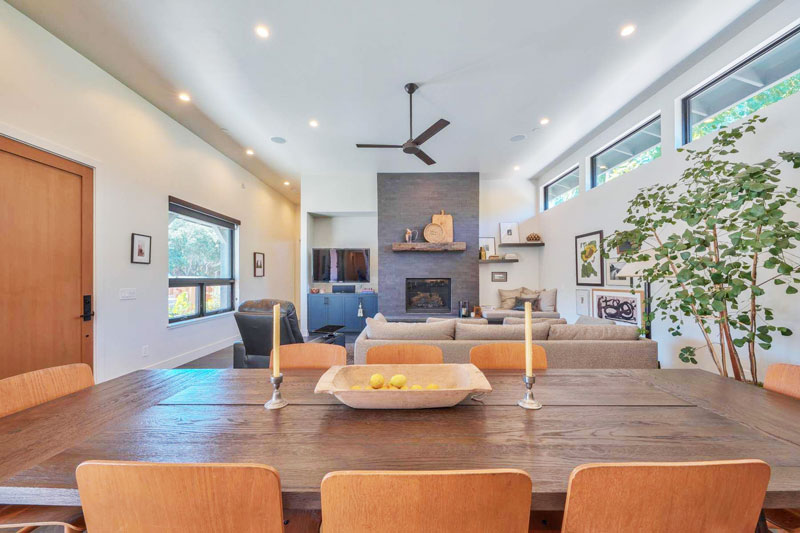
Livingroom with fireplace and daybed. Custom zoned heat and air system.
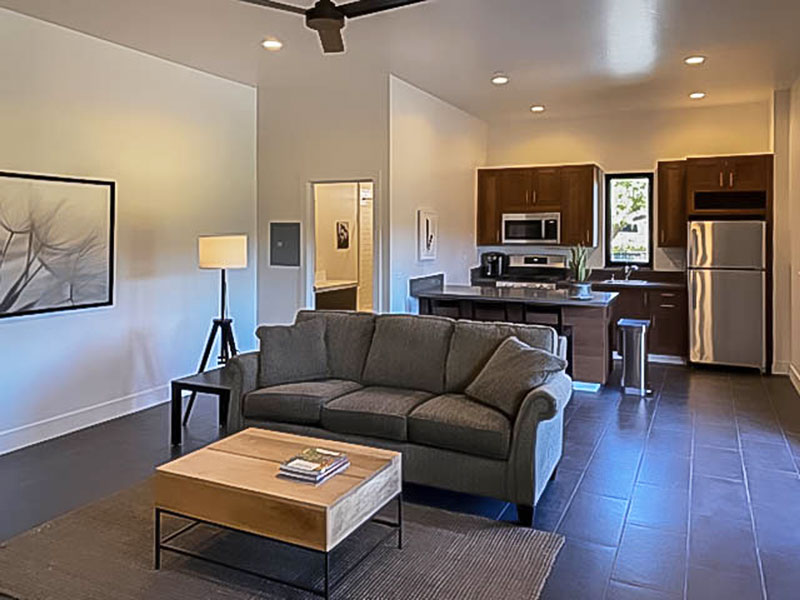
Upstairs one bedroom apartment with stainless steel kitchen appliances and slate flooring.
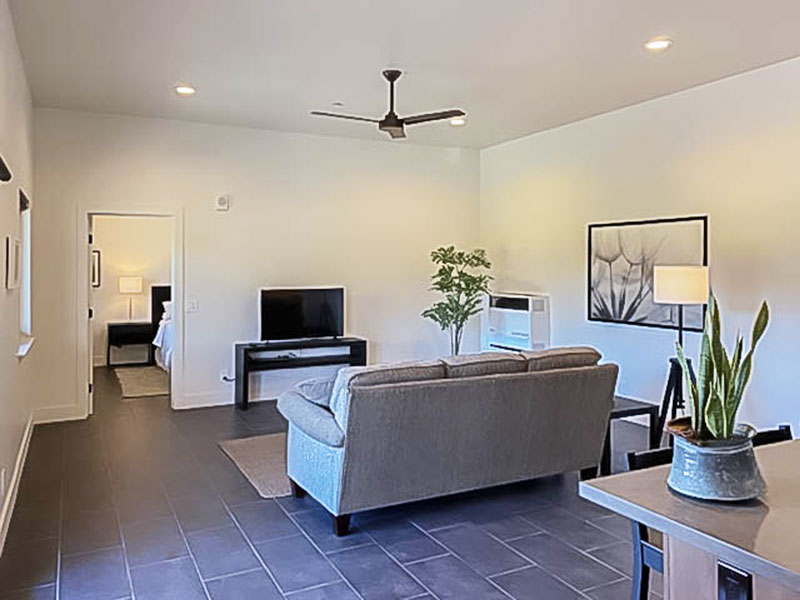
Upstairs apartment with separate one bedroom.
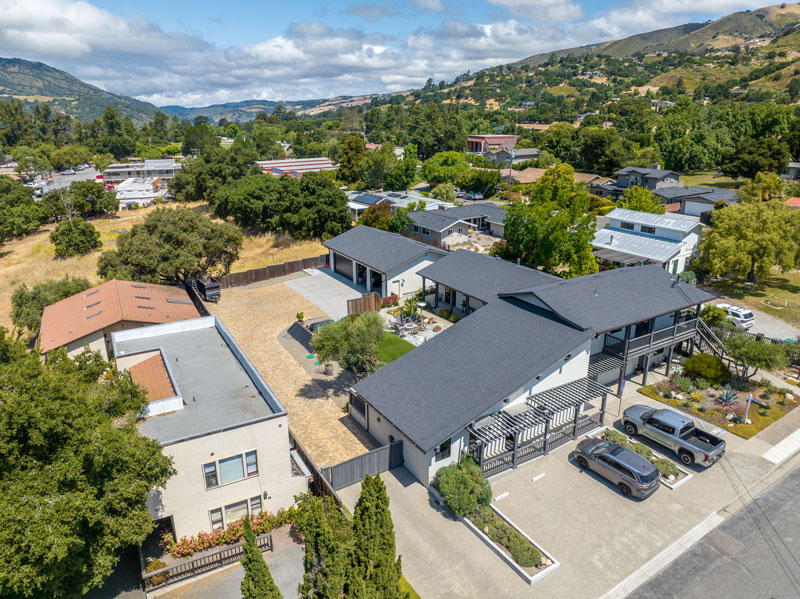
Property has RV parking, four car garage, two office spaces, main house and two apartment units.
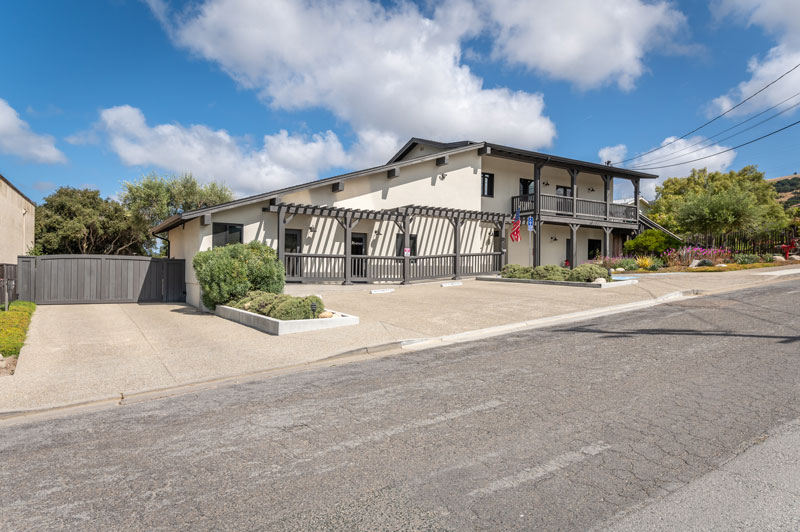
Property has electric gate for private entrance, office parking, handicap parking and handicap restrooms.
Floor Plan
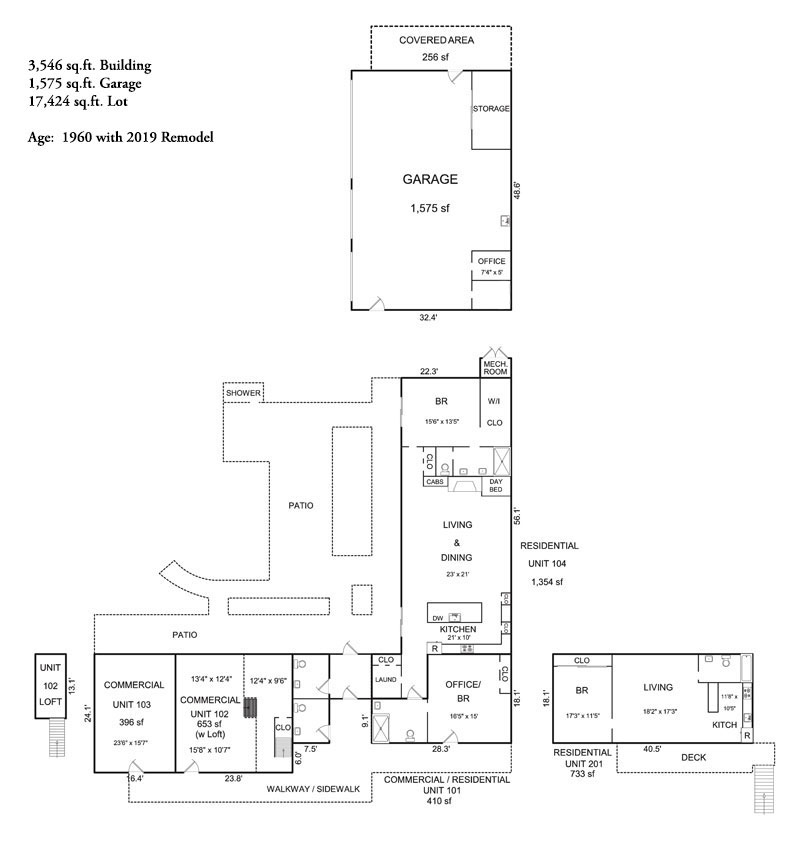
Parcel Map
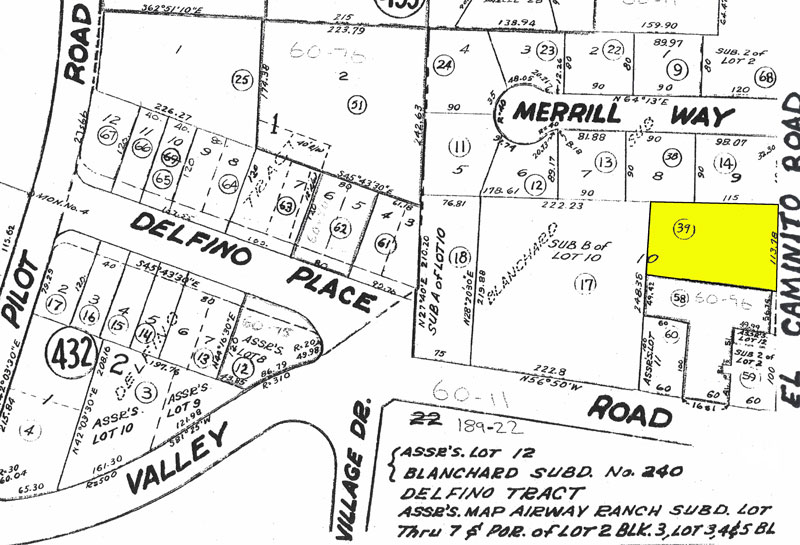
Carmel Valley Area Map
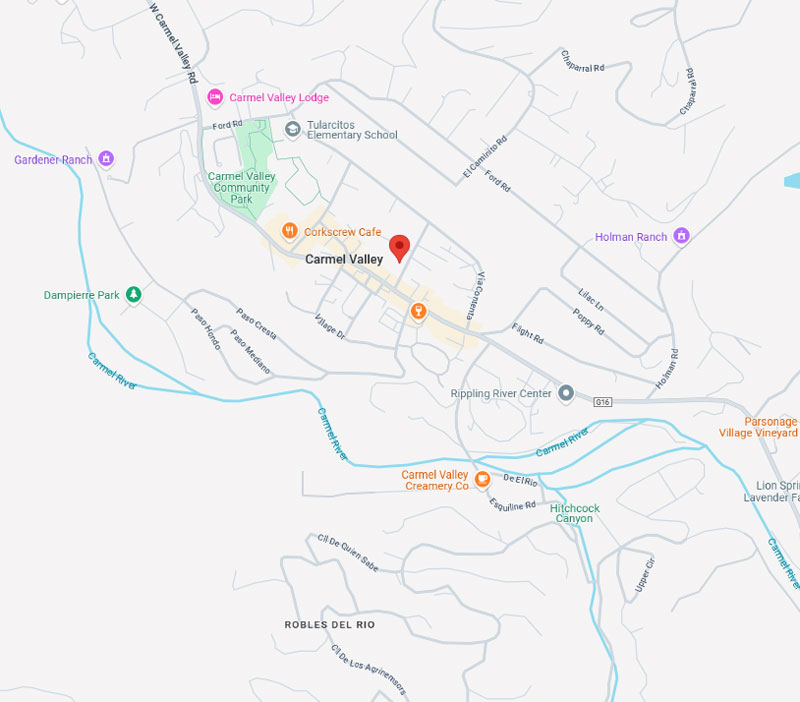
Carmel Valley Village Area Map
